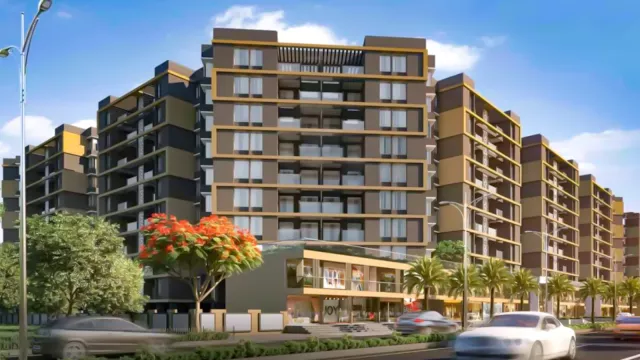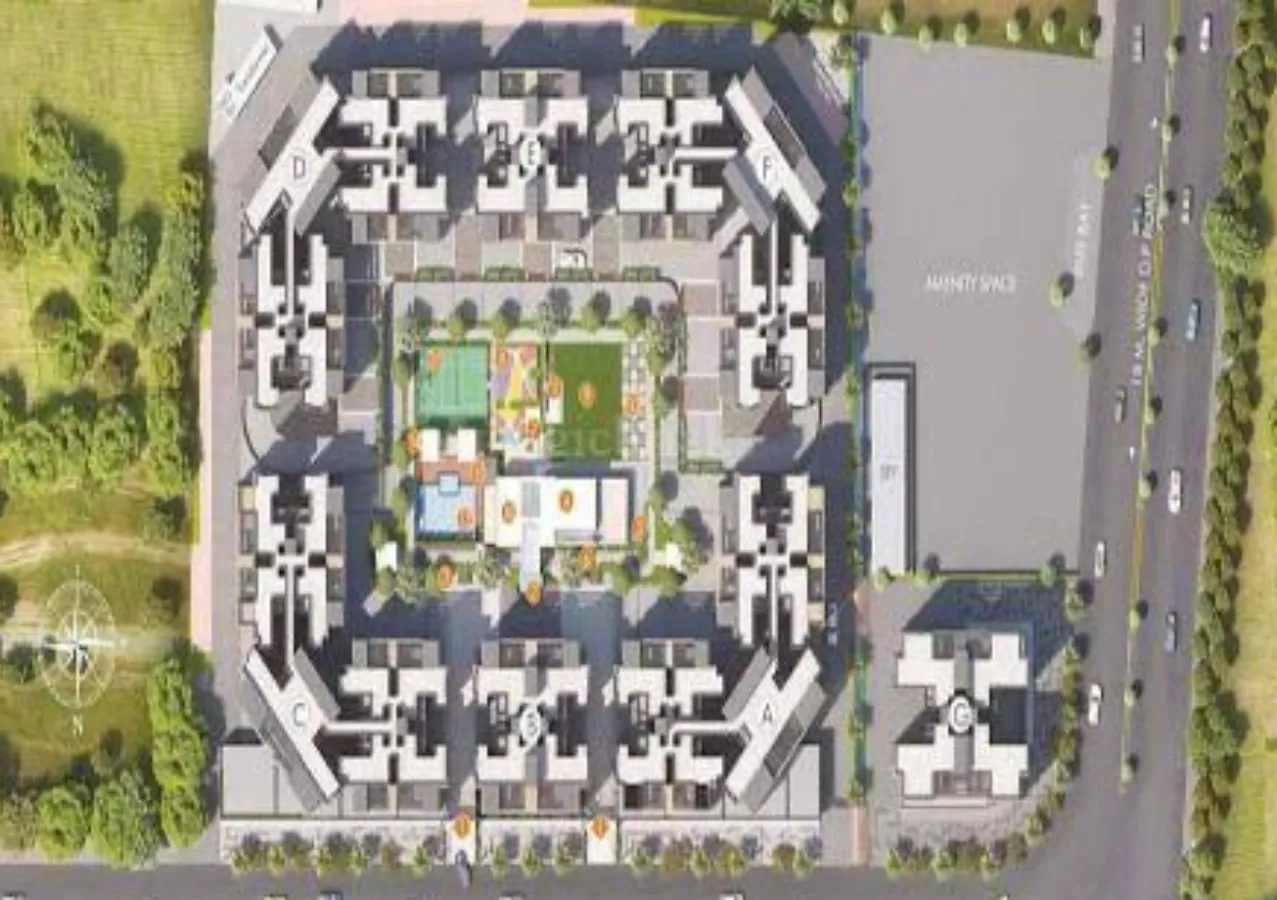All Cities

Visit Gini Belvista Home Page
Gini Belvista Master Plan

About Gini Belvista Master Plan
Gini Belvista Master Plan Sprawls around 6 acres of land with 540 units where the development provides the structure of the building G+9 which is the ground floor and 9 floors. The home is designed in a way that provides beautiful views and a fresh lifestyle. They have also ensured the vast amount of open spaces around the home where it will breathe the fresh environs and also the central courtyard surrounded by the tall, intelligently placed building which makes the Gini Belvista the perfect blend of the cool breeze and pleasant sunlight with the natural elements present where you are sure that feel alive. The main entrance of the project has the water body, sit-out, clubhouse, buffet area, pathway, sandpit area, kid’s play area, party lawn, yoga meditation area, stage, swimming pool, deck area, feature wall, multipurpose court, guest bedroom and more. They have plenty of space for parking and also the high-end facilities in the development

