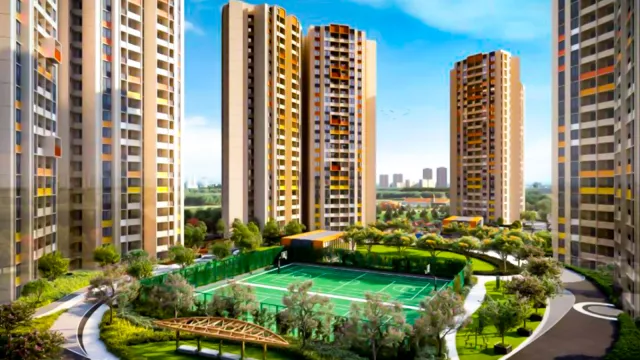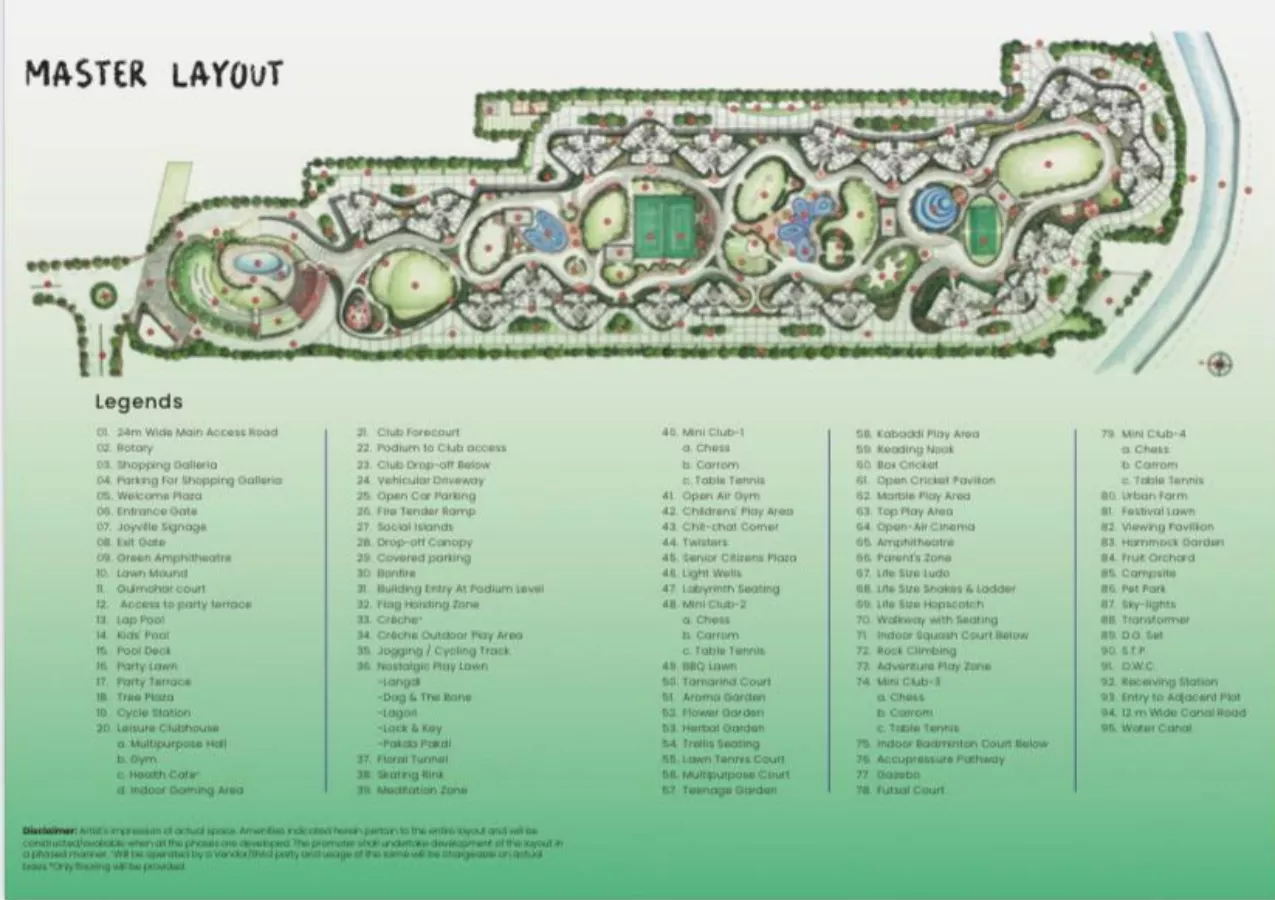All Cities

Visit Joyville Hadapsar Annexe Home Page
Joyville Hadapsar Annexe Master Plan

About Joyville Hadapsar Annexe Master Plan
Joyville Hadapsar Annexe Master Plan spans 21 acres of land with 2898 units in the development. The structure of the building has G+23 where the ground floor and floor are raised to 23. A beautiful life beckon starts from a grand entry feature, they provide more than 80% open space within the project, 8.8 acres of land central amenity space, 35,000 sq ft clubhouse, one master clubhouse, and 4 mini clubs, 60+ amenities, 2.7 km walking boulevard, vehicular free podium. The wide main access road, shopping galleria, parking for shopping galleria, welcome plaza, entrance gate, joyfully, green amphitheater, lawn mound, lap pool, pool deck, party terrace, tree plaza, cycle station, club forecount, podium, floral tunnel, skating rink, meditation zone, children play area, senior citizen plaza, multipurpose court, indoor badminton court and more. They have also provided plenty of parking for the resident's vehicles as well as facilities that include high-end elevators and seamless living dotted with lifestyle amenities.

