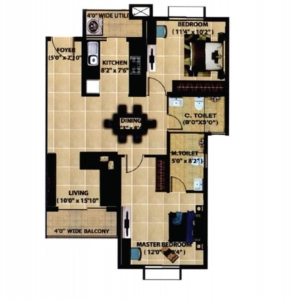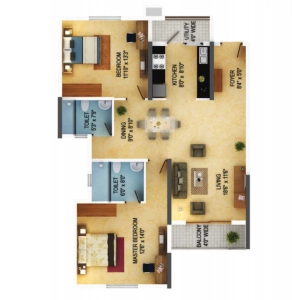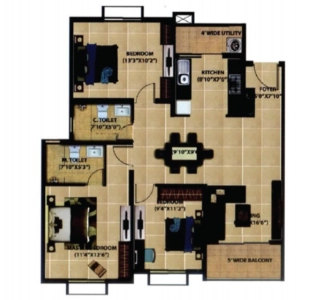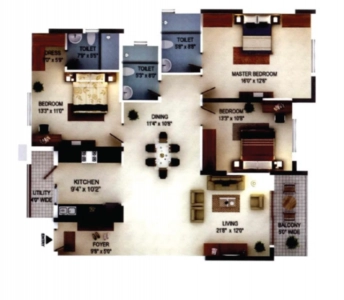All Cities
Bangalore
Pune
Dubai
Mumbai
Hyderabad
Mysore
Gurgaon
Nagpur
Dubai
Recently Visited
SNN Clermont by SNN Builder
G Corp The Icon by G Corp Builder
Popular Project
Popular Tags

Visit Mantri Serenity Home Page
Mantri Serenity Floor Plan
We are working hard to give you 3D Floor Plan to visualize your Dream Home Better.
Floor Plan of 1025 sq.ft. Unit

Super Built Up Area : 1025 sqft
Carpet Area : sqft
Expected Price : 91.10 L
Enquire Now
Floor Plan of 1260 sq.ft. Unit

Super Built Up Area : 1260 sqft
Carpet Area : sqft
Expected Price : 91.76 L
Enquire Now
Floor Plan of 1280 sq.ft. Unit

Super Built Up Area : 1280 sqft
Carpet Area : sqft
Expected Price : 93.08 L
Enquire Now
Floor Plan of 1710 sq.ft. Unit

Super Built Up Area : 1710 sqft
Carpet Area : sqft
Expected Price : 1.45 Cr
Enquire Now

