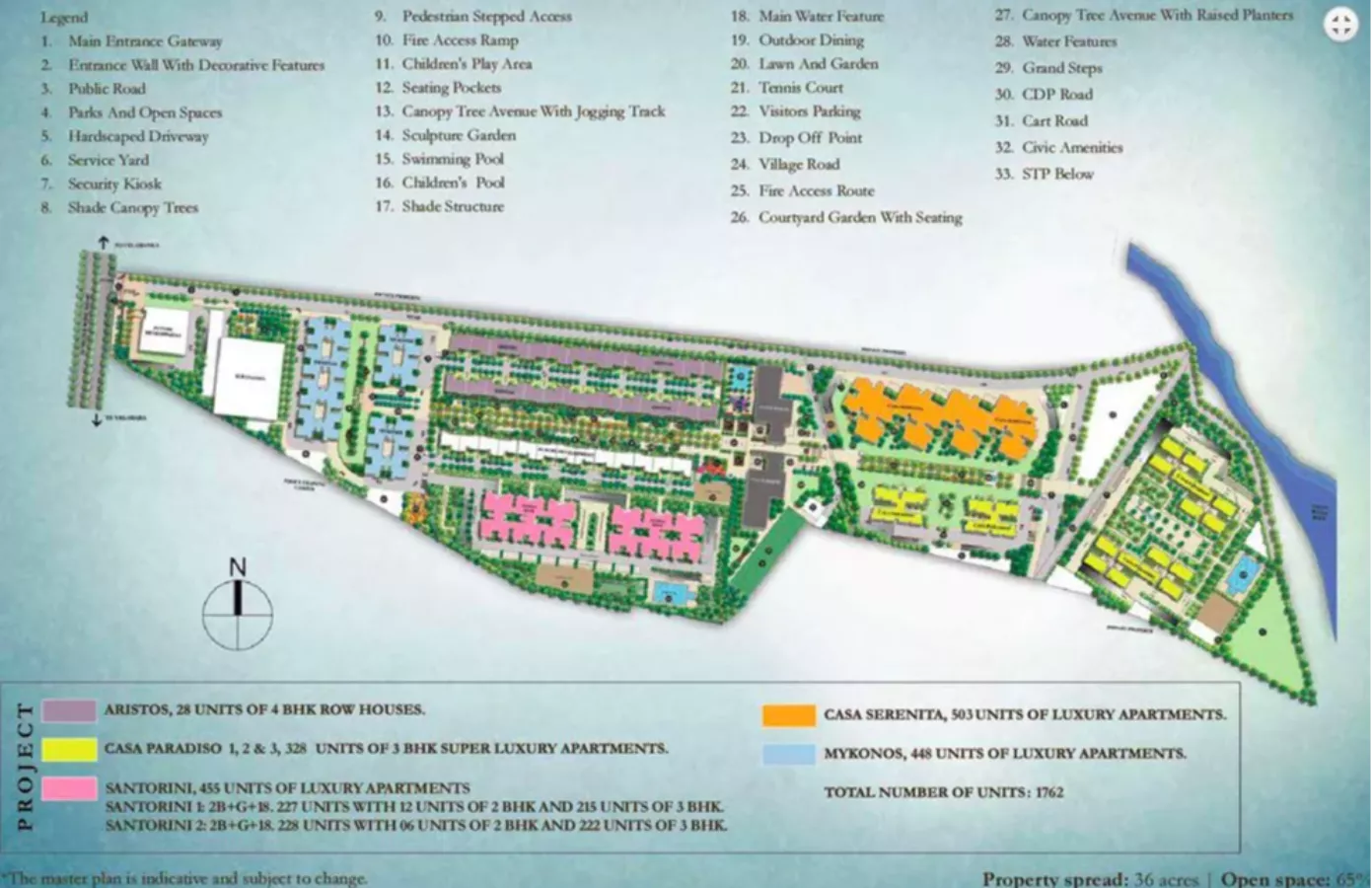All Cities
Bangalore
Pune
Dubai
Mumbai
Hyderabad
Mysore
Gurgaon
Nagpur
Dubai
Recently Visited
SNN Clermont by SNN Builder
G Corp The Icon by G Corp Builder
Popular Project
Popular Tags

Visit Sobha City Home Page
Sobha City Master Plan

About Sobha City Master Plan
The Master Plan of Sobha City spans 36 acres of land with the grand entrance gateway. The project consists of 5 towers namely, aristos, casa Paradiso, Santorini, Casa Serenita, and Mykonos. To provide the greenery around the development where 65% of open space has been used for gardening and landscaping. The structure of the building comes on the ground floor and is raised to 20 floors. For leisure time, they have provided world-class amenities such as an outdoor swimming pool, children’s play arena, sculpture garden, and also children’s pool. Sports aficionados, are a well-maintained tennis court, jogging track, football court. Sobha city is not just a place. It is a city where you find your dream home.

