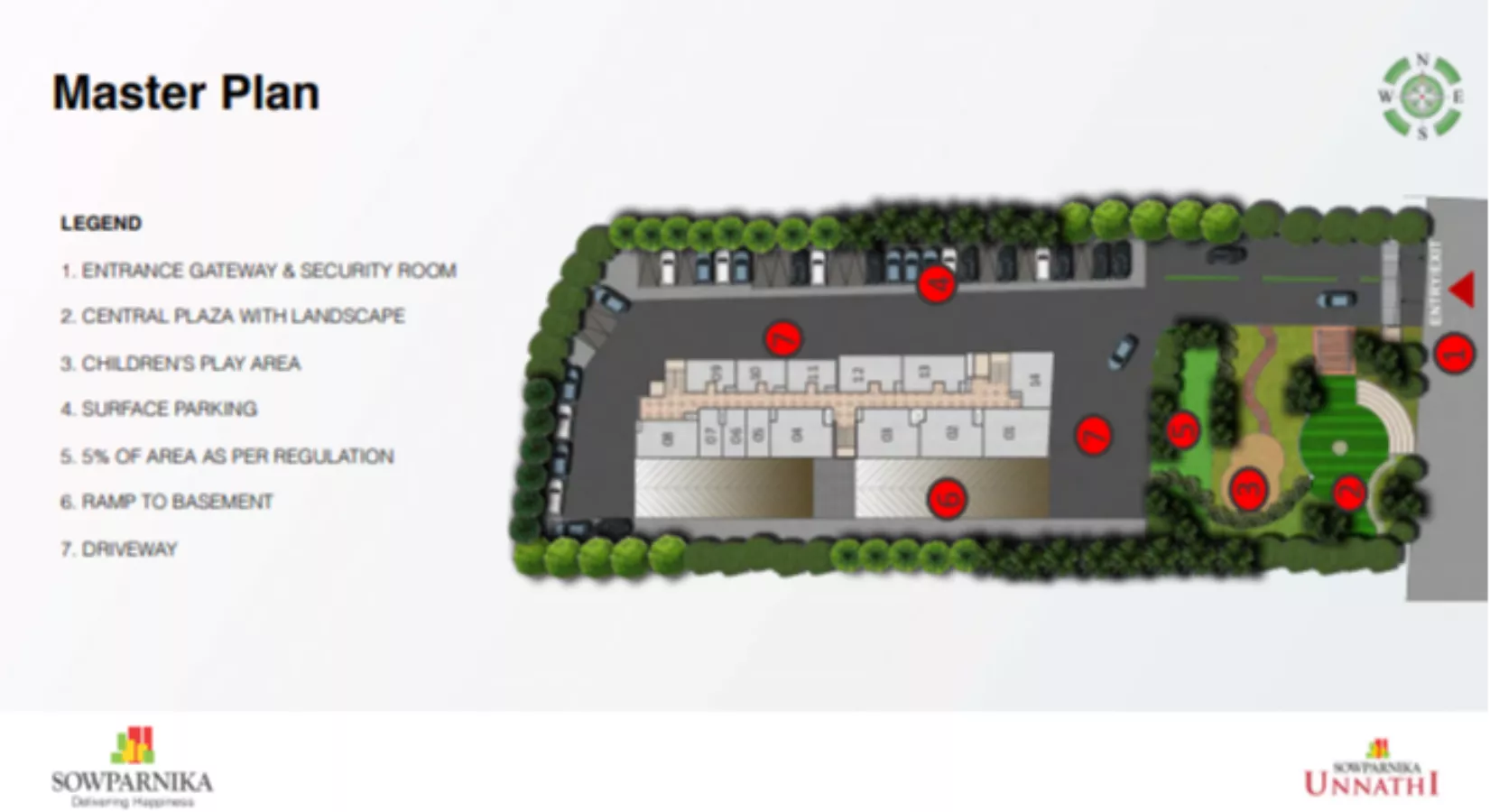All Cities

Visit Sowparnika Unnathi Home Page
Sowparnika Unnathi Master Plan

About Sowparnika Unnathi Master Plan
The Master Plan of Sowparnika Unnathi spans around 1 acre of land with the structure of building 2B+G+11 floors. In the development, 164 units are surrounded by a lush green garden. The project is built efficiently by introducing the lean six sigma theory across the process, Health Club, Multipurpose Gym, Clubhouse with Multipurpose Hall, Indoor Games, Children’s Play Area, Landscaped Garden, Round the Clock Security, Waste Management System, Wi-Fi Enabled through the service provider, Intercom to Apartment from Security Cabin through the service provider, Sewer Treatment Plant (STP), Branded Lifts Transformer, Covered Car Parking, Rain Water Harvesting, On-Call Maintenance Visitors, Lobby 24 Hrs. Power backup for common area, and apartment through limiter switch Generator backup. They have provided spacious homes which also provide positive homeware about bringing a new outlook to the life by offering natural light and fresh air ventilation throughout the home to create refreshing ambiances.

